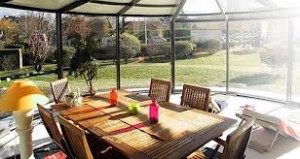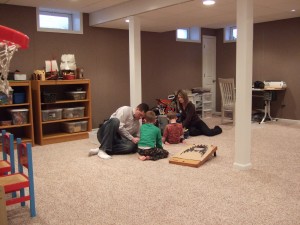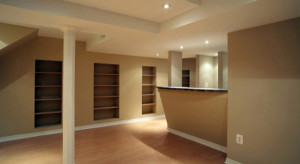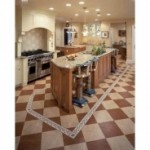Want an extra room or a new entertainment room? Then a friend suggested of building a house addition. But before you get excited with the idea, try to weigh first the advantages and disadvantages of having a house addition project.
1. High cost-value ratio
According to studies, if you sell the house, almost all of your expenses on building a mid-range two-storey house addition will be paid back.
2. Less expensive
Building a house addition is much cheaper than buying a new house. Well, this is quite obvious, even if comparing the cost a new house and your existing house plus the addition.
3. 100% your creation
The addition is something that you can claim as entirely your own creation. It’s like a new home, all new even the design that could be your own brainchild without incurring the cost of actually buying an entirely new house.
4. Clever to add home space
Comparing to other ways of adding a new space in the house, like basement remodeling, constructing a house addition is a much better idea when you look at it objectively. Because you get to design and plan everything from scratch, building it from bottom to top.
1. Money lost when you sell
Although house additions have fairly high cost-value ratios than the other types of renovations, you cannot recover the expenses entirely if and when you decide to sell the house.
2. Count the emotional cost
During the entire process of constructing your house addition, a lot of working crews and machineries will surround your house. In addition to that is the noise, dust, and clutter that result from the construction. Imagine it around you six days a week and it will surely get to be annoying at some point, draining all the thrill and excitement of planning and designing in the beginning. Plus there’s the contractor that could get exasperating to deal with sometimes.
3. Additional cost and maintenance
Of course, house addition means additional new space. Consequently, adding more expenses on heating and cooling system, more gutters and windows to maintain and more space to clean. Add up to that the additional property taxes.
4. Lesser yard
Building an addition could mean losing a portion of your yard, which you cannot recover anymore. Unless, of course, if you’re planning on constructing a second storey.








